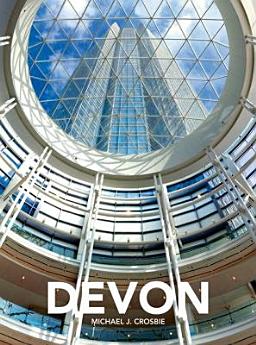Devon: The Story of a Civic Landmark
About this ebook
This richly illustrated
monograph tells the comprehensive inside story of one of the greatest architecture
achievements in the history of Oklahoma City, and the state’s tallest building:
the Devon Energy Center. The story begins with the
project's origins in Oklahoma City's need for community redevelopment and a
desire for corporate growth, through its elegant and collaborative design
process, to its complex construction and realization. Intended for everyone
interested in the development of landmark structures and 21st-century
skyscrapers, the book is both technical and highly visual, including an impressive
collection of the concept and architectural drawings and models by Pickard
Chilton, the project's Design Architect. Each expertly crafted component of
this complex development—including its heaven-piercing tower, its glass
rotunda, the free-standing Devon Auditorium, the 50th-story restaurant, Devon
Gardens, and its exquisite palette of materials—are discussed and featured. The
monograph concludes with a visual essay of beautiful photographs of the
completed project, captured by some of the country's premiere architectural
photographers.
Authored by architecture
critic Michael J. Crosbie, the narrative takes the reader through the Center’s
complex history, addressing the project's grand urban design and its vital
impact on the civic, social, and urban fabric of the city. Dr. Crosbie also
relates tales and insights gained from interviews of the project's many
collaborators: Devon Energy, developers, and the many architecture, design,
engineering, and construction professionals. The text reveals the project as
both an immense collaborative effort and as a singular vision of the
philanthropic Devon Executive Chairman, Larry Nichols.






